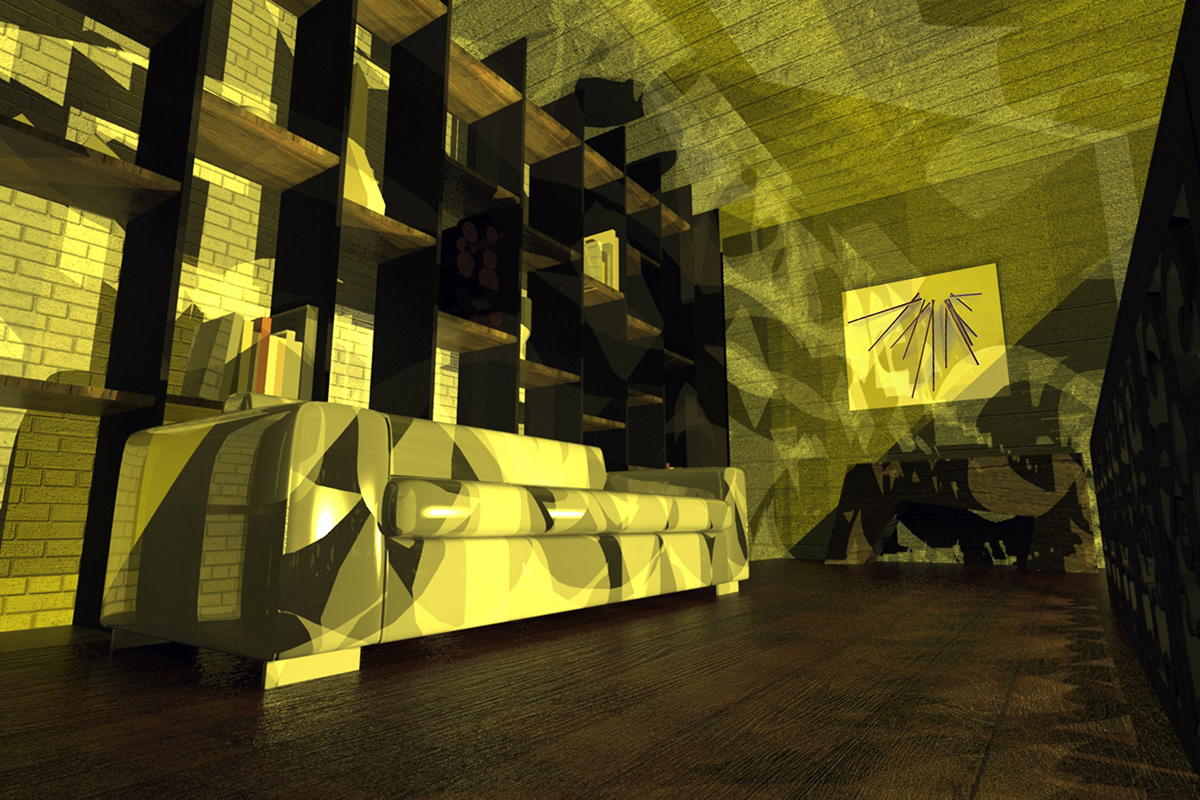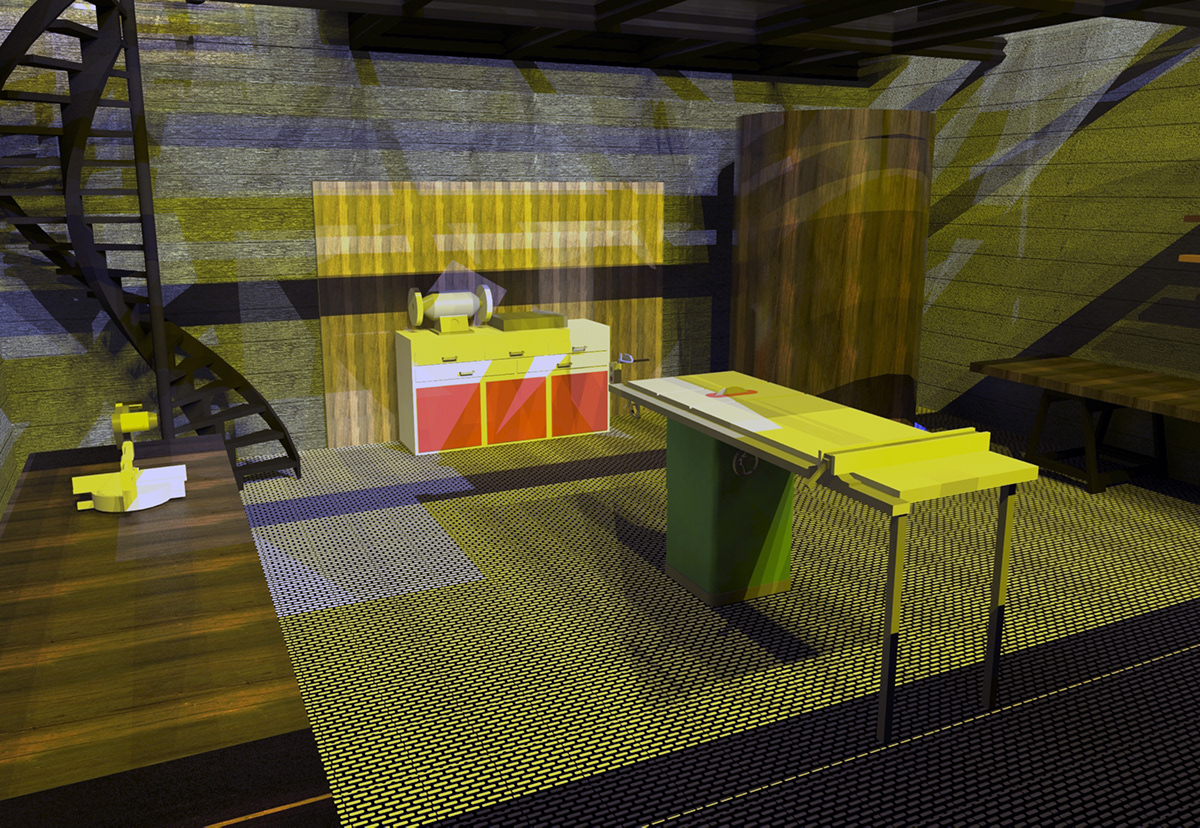

The 3 leveled space englobes a lumber design workshop at the bottom, the boutique in the middle the only client accessible space and the artists studio on the upper floor. All 3 floors are connected via automated mechanical shelves to transport the products to other levels.This wall of automated shelves transformes into a library on the upper floor in the artists living room. By the shelves side, a visuel connection increases the connectivity feel between the functions, a glass floor and an open ceiling in the boutique links the 3 levels for a wider space and better views.












